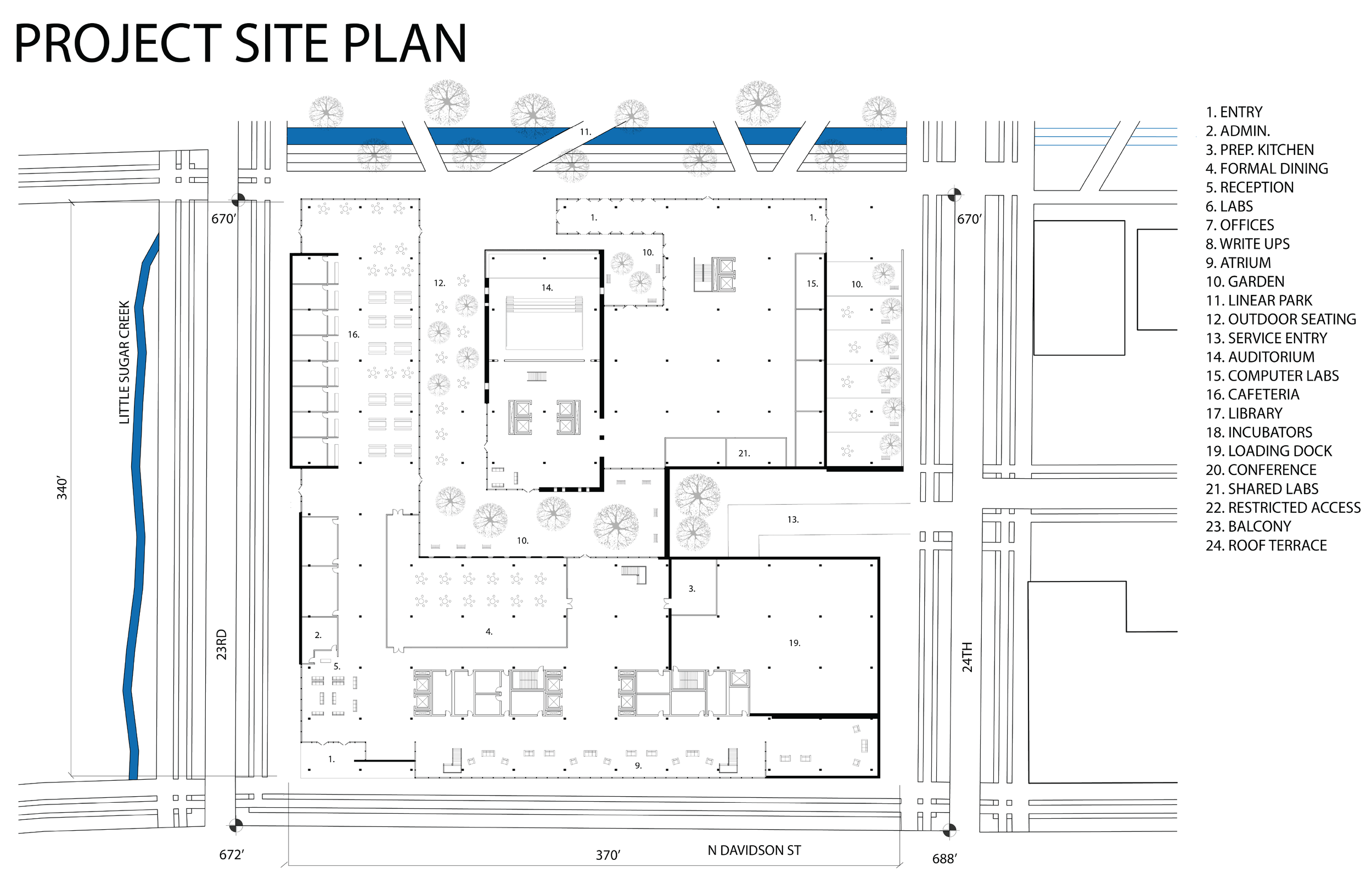
UNC Charlotte
Creek Runs Through It












Project Sketches
Project Description
The site for this project is in the Villa Heights neighborhood of Charlotte, positioned between Uptown and Noda. This area features a variety of amenities, including access to the light rail, housing, shops, schools, and Cordelia Park. However, Little Sugar Creek, which runs through the park and into the project site, creates a physical disconnect between neighborhoods, the light rail, and essential services. The creek and much of the surrounding infrastructure are currently neglected.
My proposal is to rezone the Charlotte Unified Development Ordinance (UDO) to establish a Research District. This district would serve as a professional workplace and a community "market for ideas." The rezoning plan includes creating a logical street network centered around the creek, with lot sizes and building frontages designed to form a modular framework and enhance the pedestrian experience along the creekside walkway.
This project takes a comprehensive approach, considering both urban and architectural design scales. On an urban scale, the proposal realigns the neighborhood with a historic grid structure, creating a more connected street network that accommodates diverse building types and improves site access.
Environmental considerations also play a crucial role. Little Sugar Creek currently acts as a neglected drainage ditch. My design envisions transforming it into a public amenity by redirecting its flow uniformly through the site. This would create modular street blocks, support water filtration, and manage stormwater runoff to improve water quality and flow control, fostering a sustainable and adaptive urban framework.
Based on this new urban framework, I envisioned the site as an innovation and research district supporting Charlotte's continued growth. The project would enhance light rail access, improve the street network, and provide educational opportunities through a dedicated research hub outside Uptown.
To demonstrate how this concept would function in detail, I selected a specific block for architectural development. This design illustrates how public and private spaces can intertwine within the research district, reinforcing the broader urban framework.
I chose research facilities as the program because of their complex technical requirements, providing a robust architectural challenge. The design includes a ground floor open to the public, fostering interaction and collaboration. This space engages with adjacent streets, creating vibrant activity and facilitating internal and external collaboration.
The building's design balances transparency and opacity to reflect its various functions. A central core houses vertical circulation and mechanical systems, enclosed by solid, opaque walls. Transparent facades wrap around the core, connecting visually to the surrounding streets, the formal south entrance, and the pedestrian walkway to the north. The building's east and west facades respond to grade changes, with a service entry and loading dock on the east and a cafeteria on the west. A garden at the northeast corner offers a relaxing public space.
Central to the design is a collaboration space featuring an auditorium, surrounded by vertical circulation and shared meeting areas. Solid walls with punched openings provide views of the courtyard and pedestrian street, emphasizing connection while maintaining privacy.
The program layout follows a logical flow: laboratory bench spaces line the exterior walls, while write-up areas and offices wrap around the labs. The building’s upper-right section is reserved for flexible programming to accommodate evolving needs.
The facade design emphasizes adaptive performance. East and west elevations feature sliding panels that adjust for seasonal and weather conditions. The L-shaped research building is clad in slotted panels, while the central auditorium features randomly punched openings, creating a dynamic dialogue between structure and facade.
The formal entry on the south side features a double-skin atrium. The entrance is recessed at the southwest corner for ground-floor access and again at the southeast corner for second-floor access, responding to the site’s changing grade. The open lobby and atrium provide flexible, collaborative spaces that transition seamlessly into laboratory areas, expressing the building’s integrated functions.
This project deepened my understanding of laboratory planning, including the spatial relationships between lab benches, write-up areas, and collaborative spaces. I explored how space dimensions, natural light, and environmental design enhance working conditions. By integrating collaborative areas throughout the building, I aimed to encourage meaningful interaction at every level, supporting innovation and creativity.









