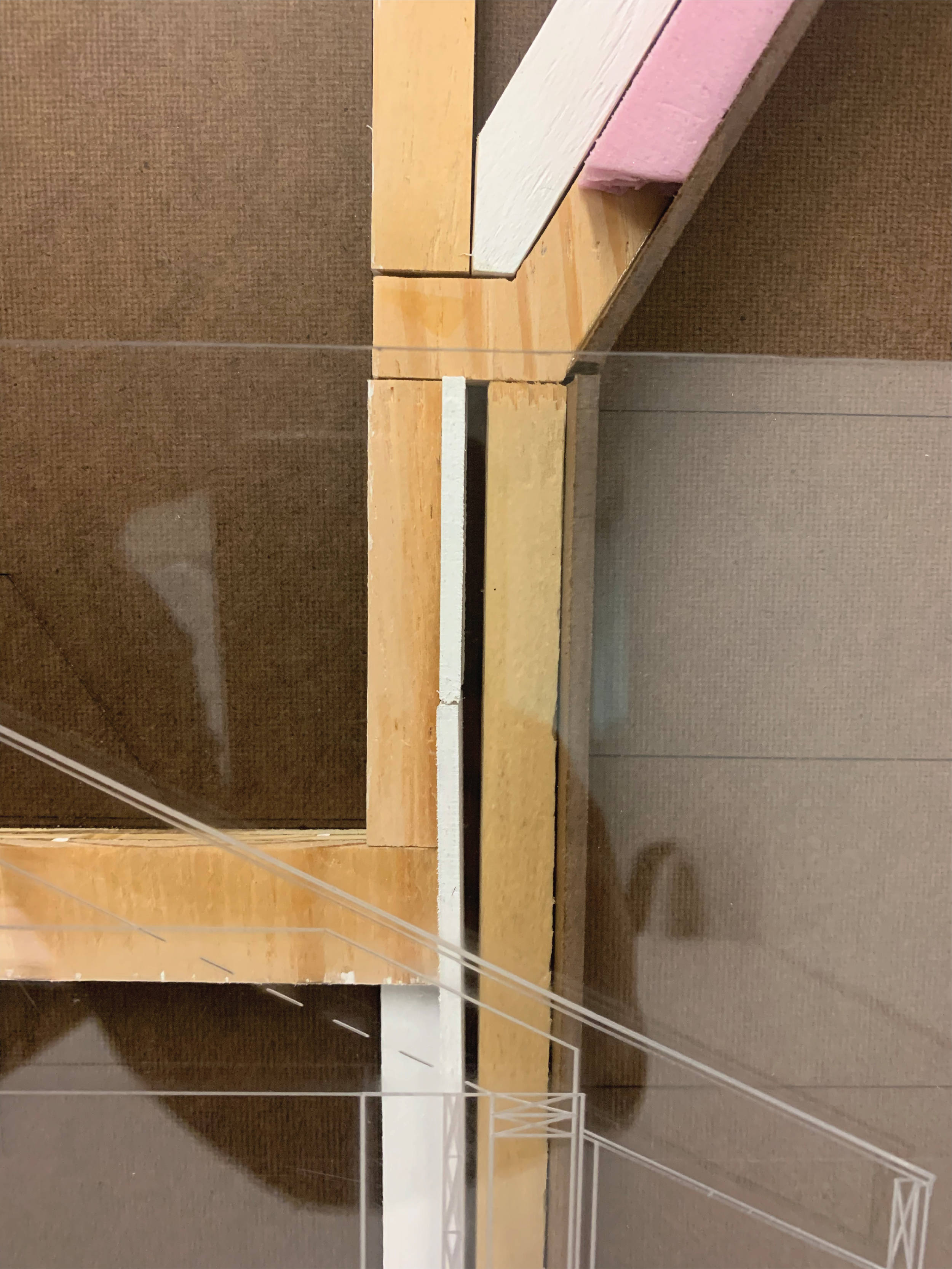
UNC Charlotte
Wall Section Comes Alive
Project Description
This project involved a detail study of a building precedent, where I conducted in-depth research and created a precise and materially differentiated large-scale (1” = 1’-0”) wall section model presented as a shallow relief. The process included generating a detailed section and construction drawings to guide the model's creation.
I chose to study La Colombière, a residence designed by YH2 and located in a forest near Montreal, Canada. This structure, an addition to an existing storage shed, deeply resonates with its natural surroundings. The design respects and represents nature: the protruding upper level mirrors the treetop canopy, while the dark cedar siding evokes the texture of tree bark. The addition retains the original shed's footprint by building vertically, incorporating wood, plaster, and steel to maintain material continuity with the original structure. With expansive windows, the home offers breathtaking views and abundant natural light. Remarkably, the addition was constructed without disturbing the surrounding trees or environment, underscoring its harmony with nature.
For the wall section model, I incorporated two physical layers to represent the evolution of the structure. I laser-etched the original building onto an acrylic sheet, which I positioned above the new addition. This layering technique symbolized the history of La Colombière, capturing both its past and present states. The approach highlighted the building's transformation while preserving its connection to the original structure, aligning with the project's theme of respecting natural and architectural heritage.














